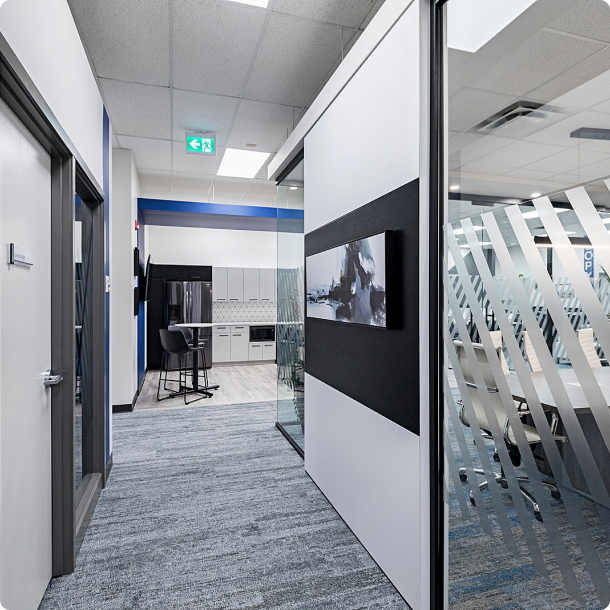
An incredible, community minded business that puts its heart into its work, customers, and staff. Highly recommended.
Serving Alberta, Saskatchewan, & BC
BelVan Construction is a leading choice among design-build contractors in Edmonton, offering specialized services for commercial construction projects. Our design-build approach streamlines the entire process by integrating design and construction under one unified team, ensuring seamless coordination and accountability. From the initial concept through to project completion, we focus on delivering cost-effective, efficient, and high-quality solutions that transform your vision into reality.
Serving businesses across Alberta, Saskatchewan, and BC, we prioritize collaboration, expedited timelines, and customized plans tailored to your specific goals and budget. Trust BelVan Construction to bring expertise and professionalism to every stage of your commercial project.

BelVan Construction offers comprehensive design-build services, combining design and construction into a single, unified process. As experienced commercial design-build contractors in Edmonton, we assemble a skilled team of architects, engineers, designers, suppliers, and subcontractors to handle every phase of your project.
This integrated approach eliminates the need for multiple contracts, fosters seamless collaboration, and simplifies project management. By aligning every aspect of the process, we help reduce costs, accelerate timelines, and deliver exceptional results. With BelVan Construction, you gain a partner committed to turning your vision into reality through efficient and cost-effective solutions.
Call NowWe deliver more than just construction services—we provide tailored solutions that prioritize your business goals, ensuring every project exceeds expectations.
Our design-build process ensures your commercial construction project is managed seamlessly from concept to completion. Here’s how we bring your vision to life:
Serving Alberta, Saskatchewan, & BC








We Care About Our Customers Experience Too



An incredible, community minded business that puts its heart into its work, customers, and staff. Highly recommended.


I saw your work at the restaurant in Beaumont and your commitment to your community. The restaurant is beautiful and so is your heart for your community.


They are the kindest and most generous people! There was a thug who smashed a bunch of commercial building windows in Beaumont and Belvan, without being asked, came early in the morning to clean up the glass and board up the windows of all the affected local businesses.

Amazing company!! They truly care about their community and those in it. They strive to give the best possible service and fantastic customer service!! Give them a call for any construction needs you may have.


Awesome company, very responsive. Really appreciate that they are so great about giving back to the community too. Highly recommend!